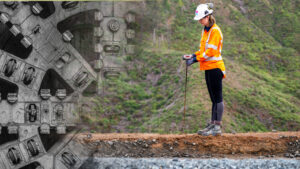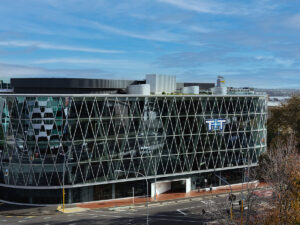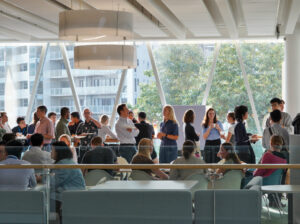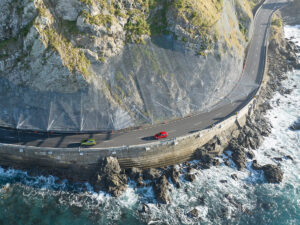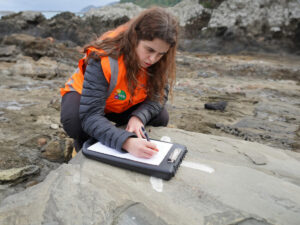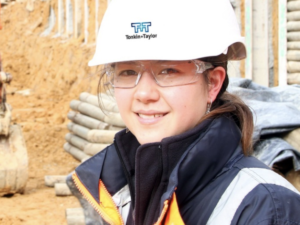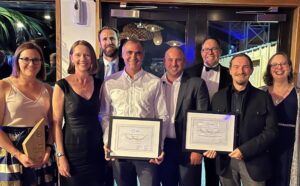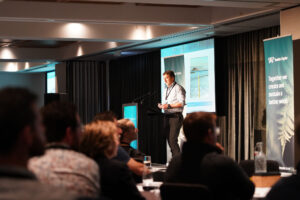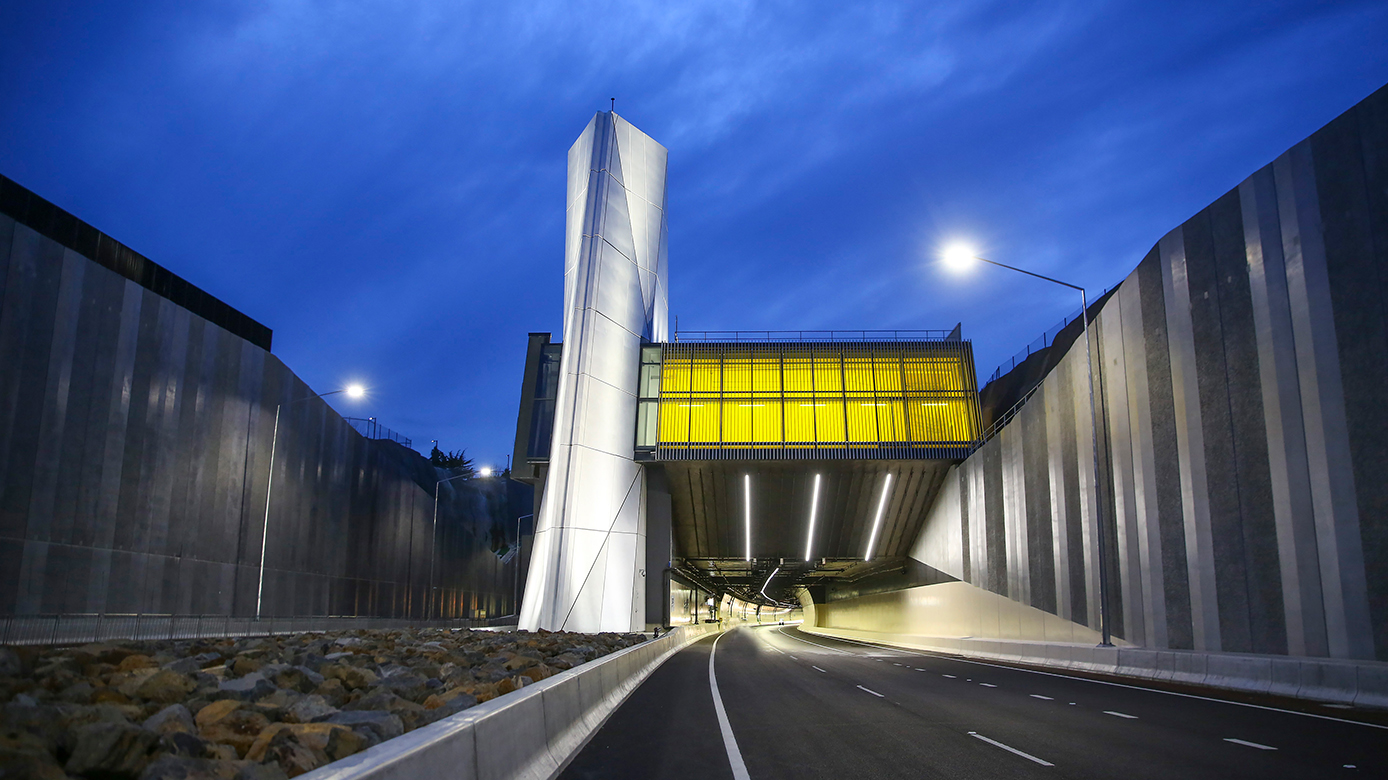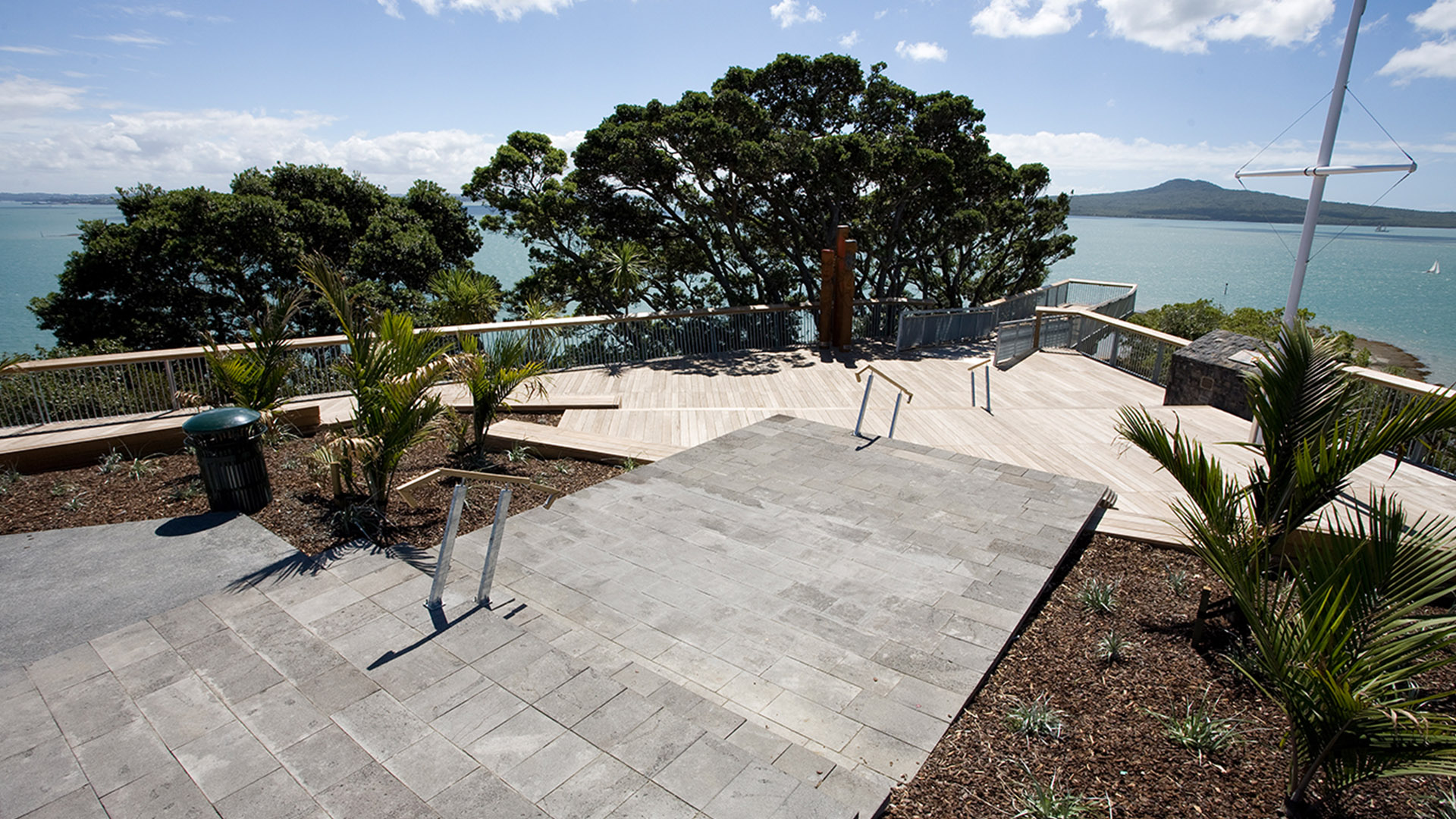Commercial Bay is one of the largest mixed-use developments in Auckland and one with the highest profile in the city’s history.
The development of New Zealand’s tallest building entailed the construction of a 39-floor graduated glass skyscraper that has a multi-level 18,000m2 retail precinct above ground, a three-level basement, and the incorporation of the new City Rail Link (CRL) tunnels.
Tonkin + Taylor provided a range of consulting services, the most notable being geotechnical and hydrogeological, infrastructure and contamination engineering design and flood mitigation expertise.



